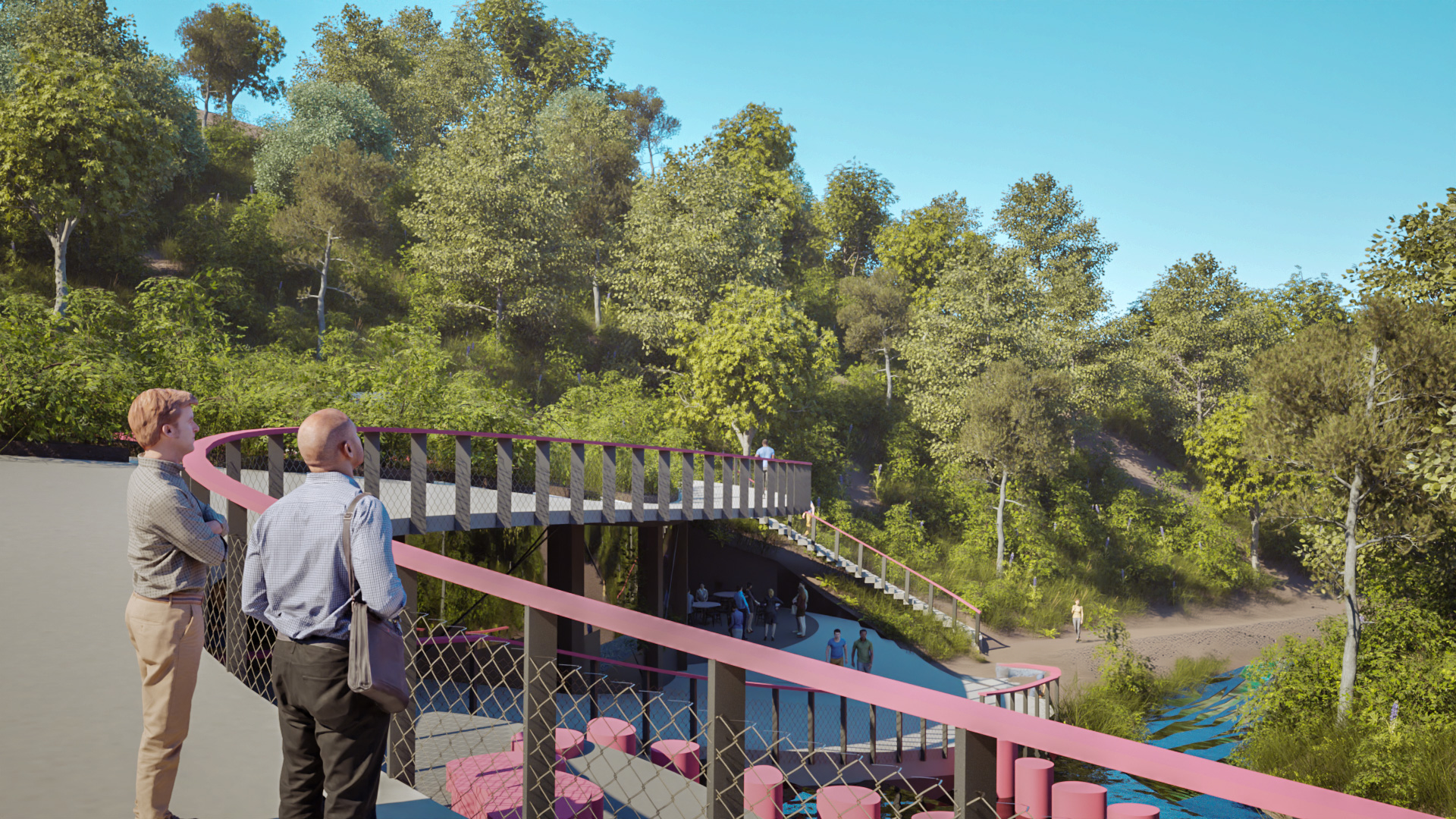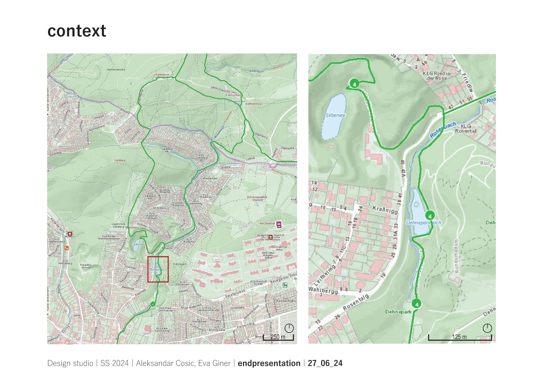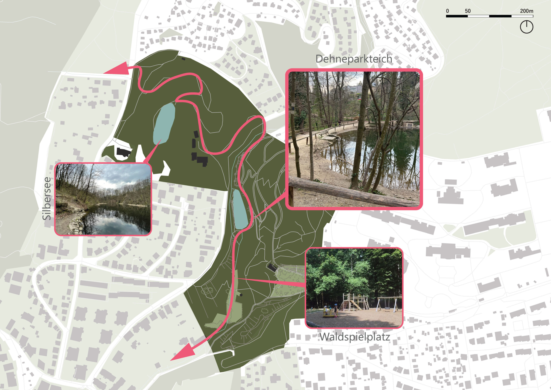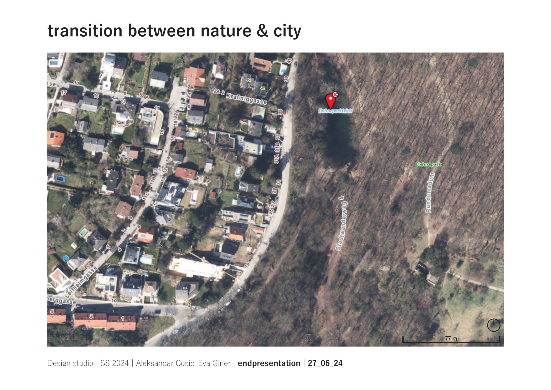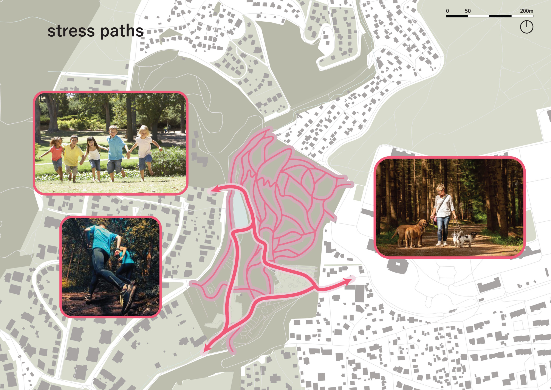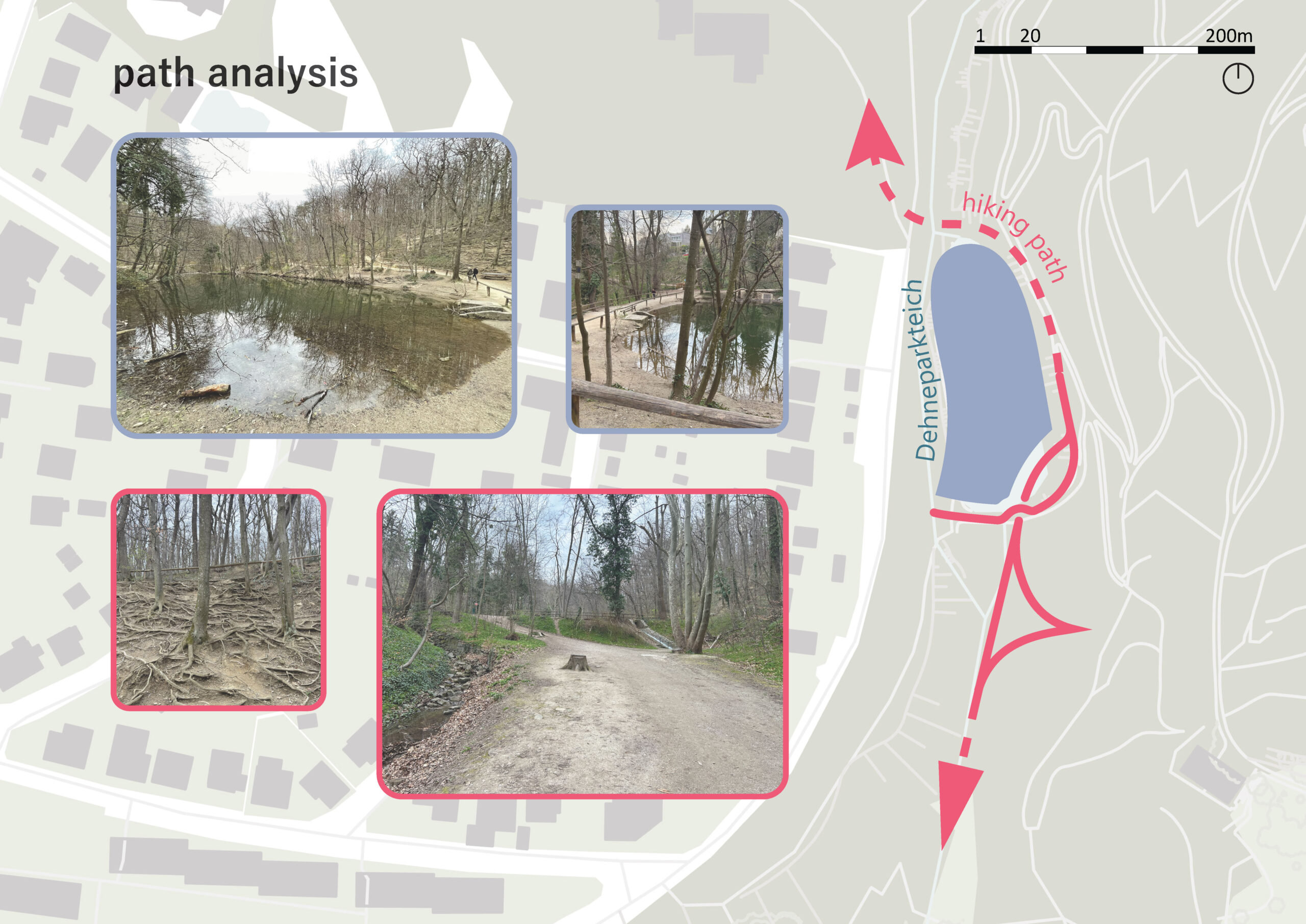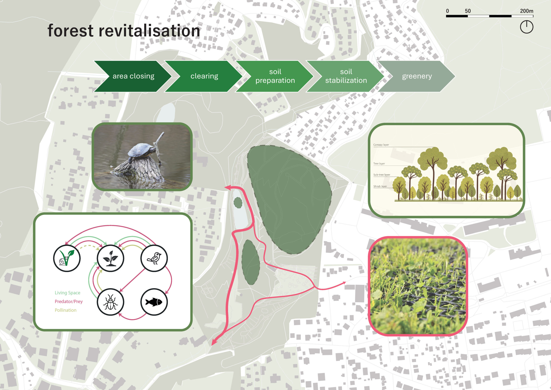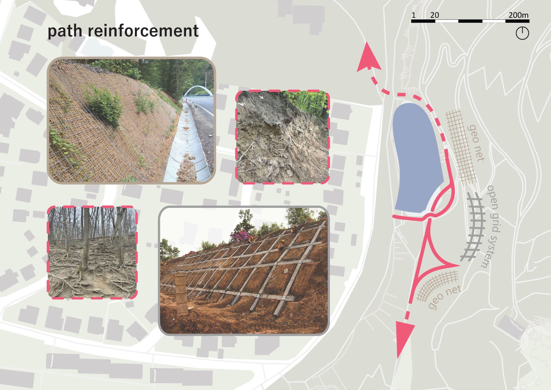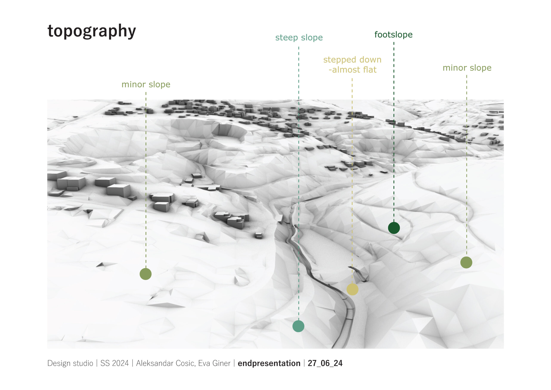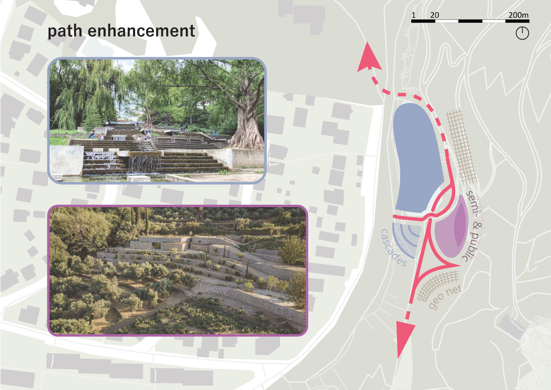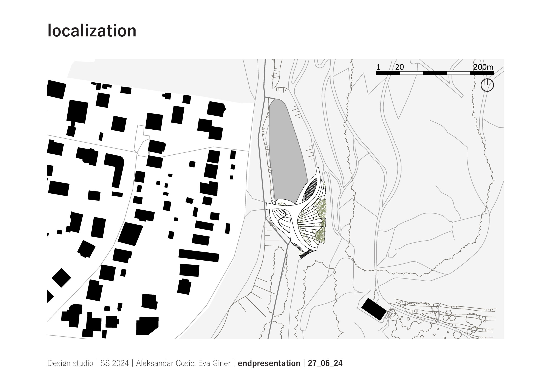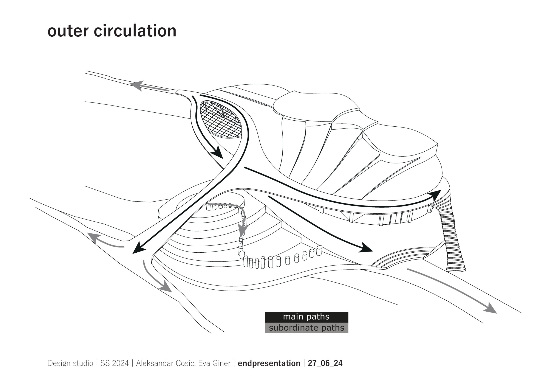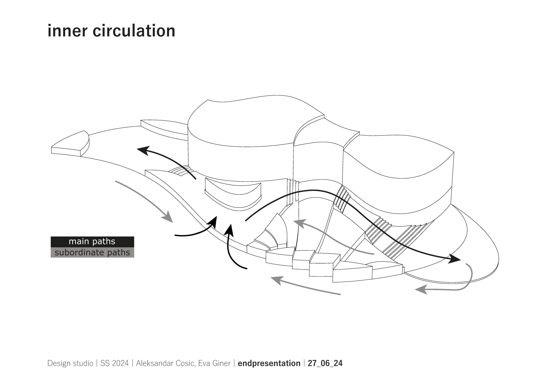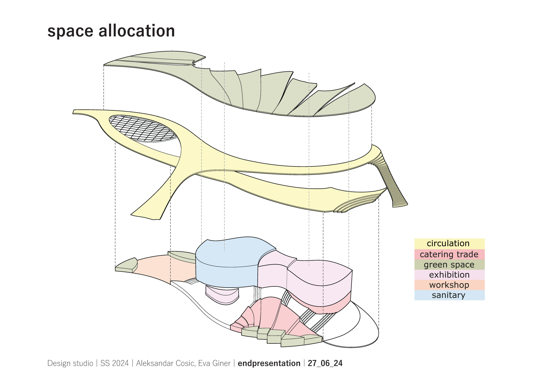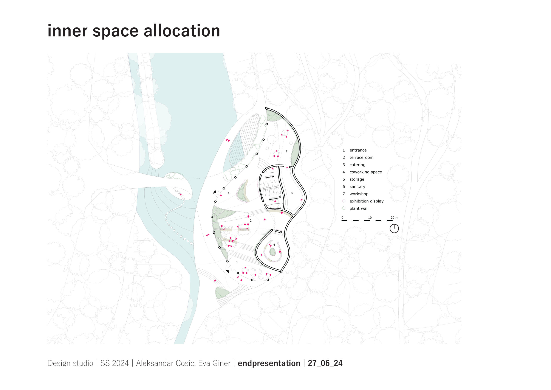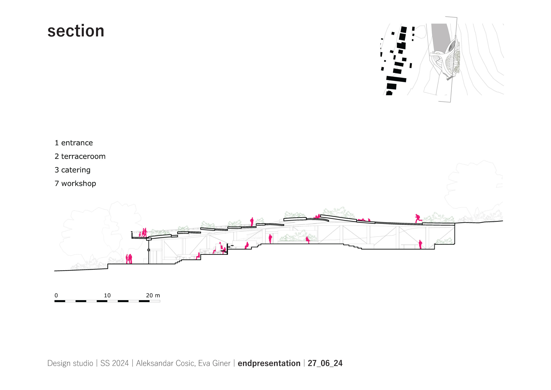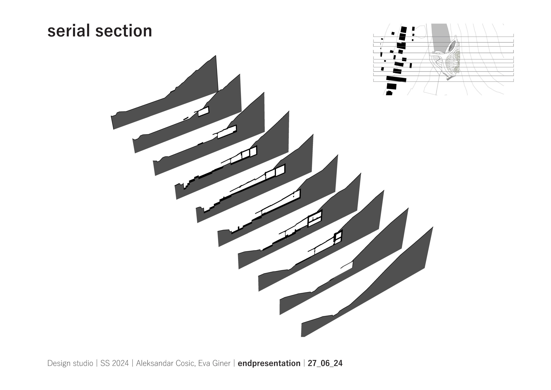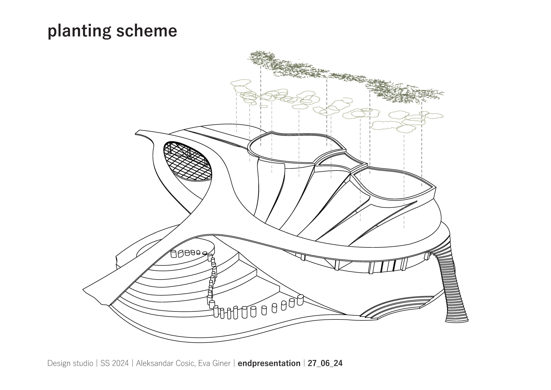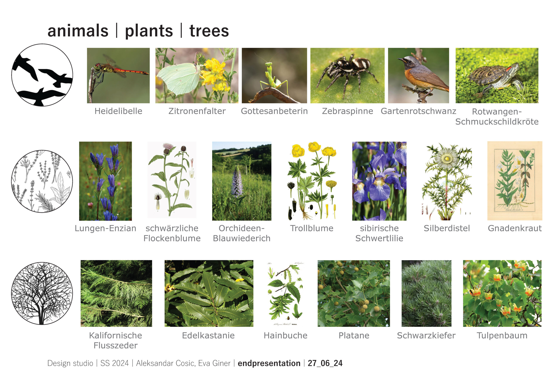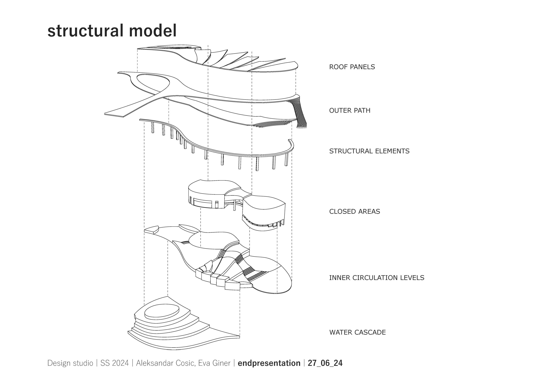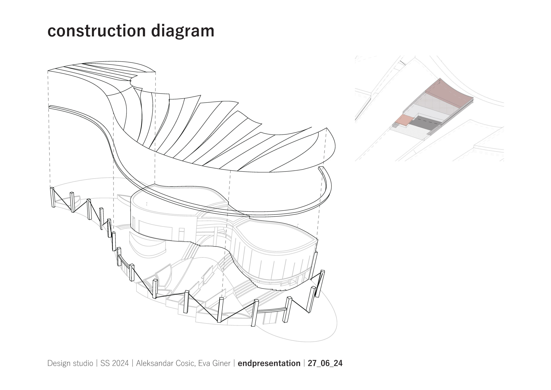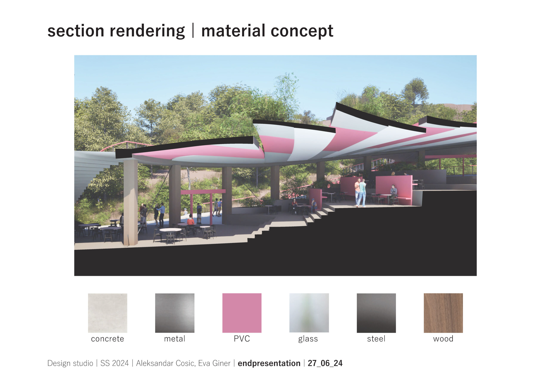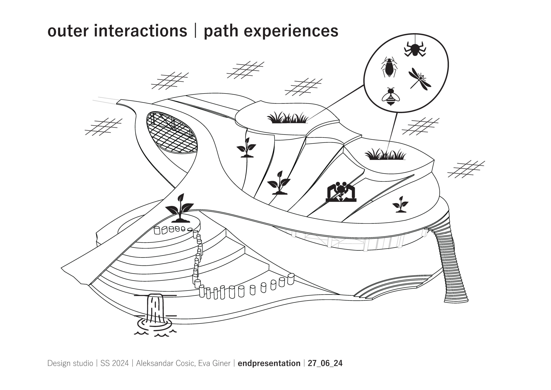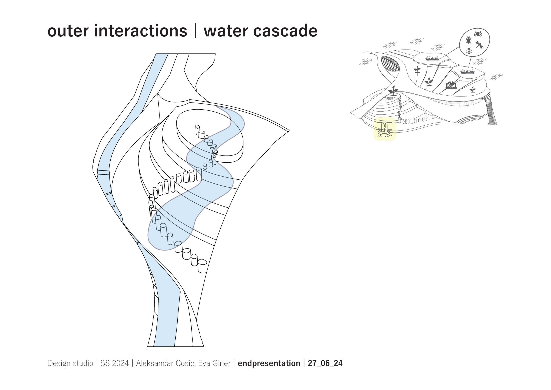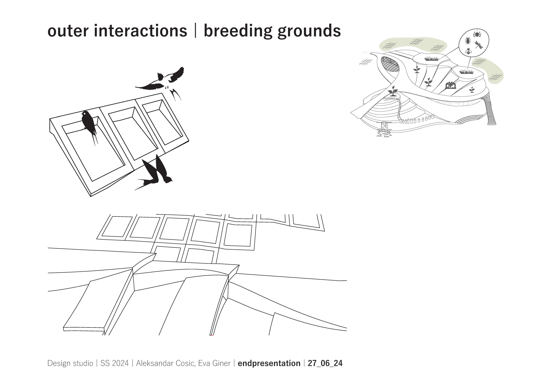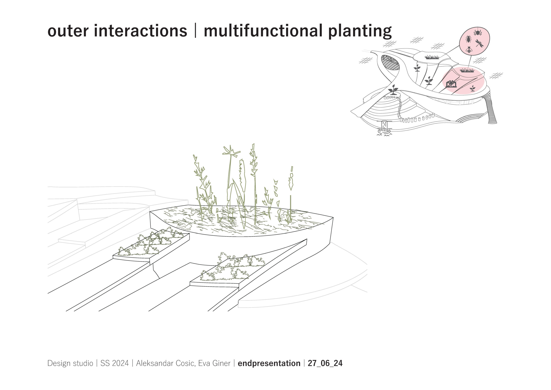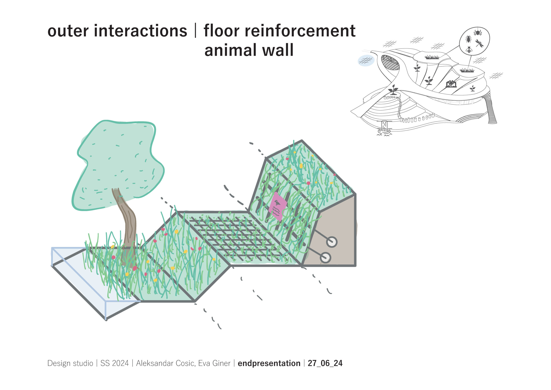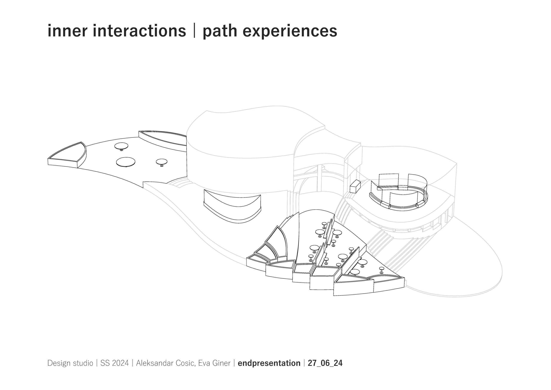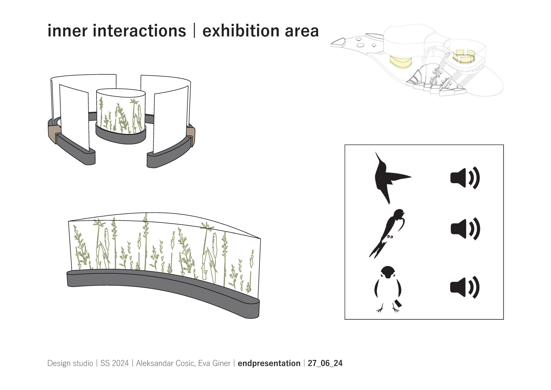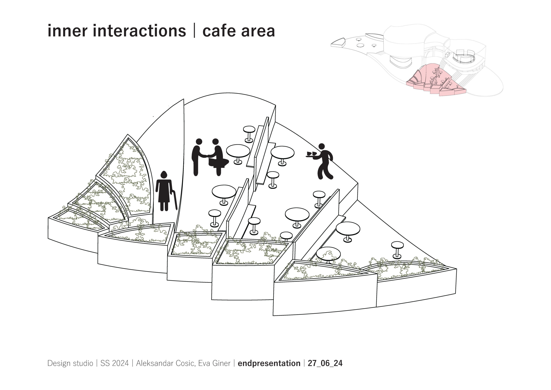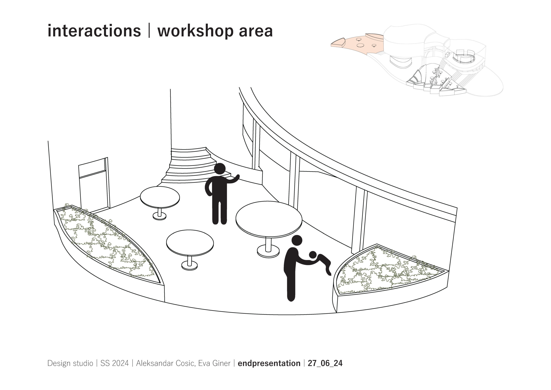Aleksandar Cosic
Architectural Designer
Regen
How can architecture play a role in stabilizing ecosystems? Buildings almost always disrupt the the existing site and therefore can only be justified, when they actually contribute positively to its environment. With this project, we tried to find out how a built system might integrate into a natural one to find harmony.
context
While analyzing the city for its city hiking paths (Stadtwanderwege) we stumbled upon the path number 4 that passes trough the valley of the Hüttelberg and the Wilhelminenberg.
Along this path one walks through quite a large forest area, considering the density of Vienna. This forest is used as a recreational space mostly by locals. In includes a park for children and two waterbodies, the Silbersee and the Dehneparkteich, which caught our attention.
harsh transitions
One thing we noticed quite early on, was the harsh cut between sub urban area and the forest area. In Austria, this is quite common because of the harsh regulations through the zoning plans (Flächenwidmungsplan). Dissolving the borders became one of our goals in this project among many others.
When we visited the site, we were surprised how many pathways there actually were but also how tramped down the soil was at the same time. Additionally, there were almost no animals except some birds visible and we suspected, that it must be because of the lack of spatial retreat for them.
path analysis
Taking an even closer look at the hiking trail, we took an interest in understanding how and why the paths intersect in the way they do at the dehneparkteich and if this can be improved. This understanding of movement and adjacent areas of interest played a big role in the formgiving process. As already mentioned the soil is very tramped down and therefore infertile, because of the inability of water absorption and damage. This leads to a whole chain reaction of problems regarding the health of the forest.
Unfortunately the local ecosystem has not been properly protected against human activities so far and the damage was noticable when visiting the site. This is an issue we tackle in multiple ways in this project. For the forest area as a whole, we plan on temporarily closing off certain parts for it to properly revitalize. This revitalization consists of, planting new trees in the fashion of tiny forest, reinforcing the ground of the main hiking path and also reducing the amount of paths for hiking, in order to ensure spaces for retreat for animals.
path reinforcement
The pathways themselves are not the only parts of the ground that need protection. For the soil to be fruitful to plants and animals on slopes. on these parts we use geonets for general stabilization and an open grid beam system, that has been functionally advanced for additional purposes, which can be seen later on.
While researching on the topic of geodiversity, we learned how certain topological features play a role in the ecosystem as a whole. So, while further analyzing the site for these properties, we started to make the topography another key point to the design process.
path enhancement
The main motive of working with the topography in this project, is terracing. It opens up the possibility of defining space, insinuating water, in the form of cascades, but also enhancing the experience of paths.
Taking a first glance at how the building is embedded into its surrounding, it becomes clear how the path became the main motive for its form.
circulation
Eventhough the path on the outside is derived from the existing one, it got extended to two floors to maximize the connection between the building and the outside space. What also becomes noticeable is how the terracing plays a big role in dividing spaces without resorting to walls.
The spaces themselves are quite simple in their functions, yet match their environmental needs. Going from inside to outside the building gets more and more transmissible and therefore also more public.
inner space
Here one can see the soft transition from outside to inside quite clearly. While the massive “blobs” on the right are more private and insulated. The roof area in the middle only gives protection against the weather, to increase the connection to nature and its conditions.
Looking at the section, one can see that we have also used the concept of compression and release in the main entrance in the middle. Open spaces for retreat are on the sides. Also the way the roof is used as a green roof but also as a seating area, can also be seen.
planting scheme
While designing the built structure, we considered multiple ways of planting methods and what usages they serve. We decided to separate the planting scheme into two strategies. one is mainly for the ecosystem, that are protected with borders to humans. The other is mostly for human uses such as consumption or smell.
In order to protect the local ecosystem, we decided to only be using native plants in order to avoid introducing invasive species. When thinking about specific planting, we generally tried to avoid to enforce certain species to specific areas but to provide soil for the plants to thrive.
structure
To structurally summarize, the building consists of multiple parts that all play together in such a way, that they essentially profit from each other functionally.
In order to realize the concepts statically, we used a hybrid system of massive cores, that are thermally insulated that connect via a lightweight and open roof to a column row, that are stiffened with steel rods.
outer interactions
As already mentioned the path with its experiences alongside it, became one of the main aspects we tried to enhance architecturally. We tried to do that in a way that strengthens the bond between humans and nature to provide a safe space for both parties.
For the outer interactions, we concluded that we wanted to further enhance the experience of the Dehneparkteich, add the ability of urban gardening but also to give animals their own space to use, such as integrated breeding grounds for birds.
inner interactions
On the inside there are private, semi public and public spaces available. While there are spaces for human retreat, mainly the public space is being used as a way of bringing nature closer to humans in order to raise awareness.
For this to realize, we decided on including exhibition spaces to raise awareness towards the surrounding animals and a workshop space for people to come together to learn about the needs of plants.
Description
Aleksandar Cosic, Eva Giner
Entwerfen Vienna Stories 1: Linkages between Nature and City
Sommersemester 2024
Tutor: Univ.Prof. Arch. Dipl.-Ing. Michael Ulrich Hensel




