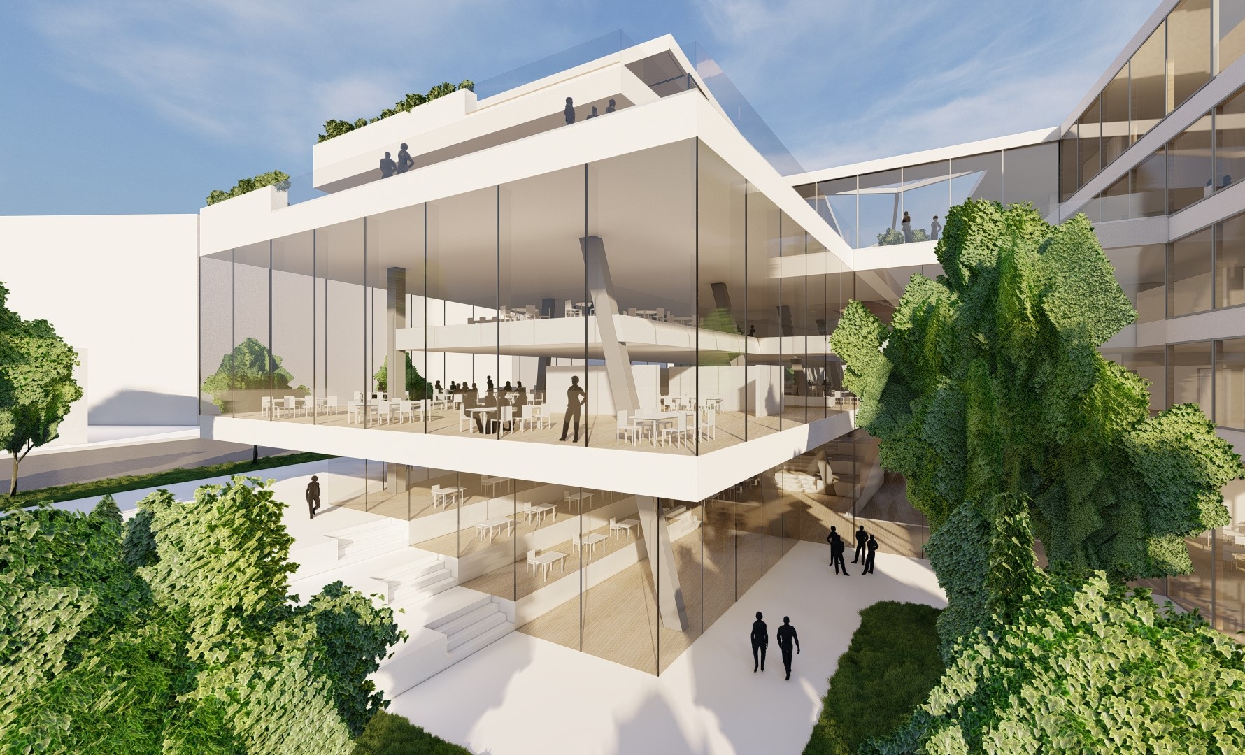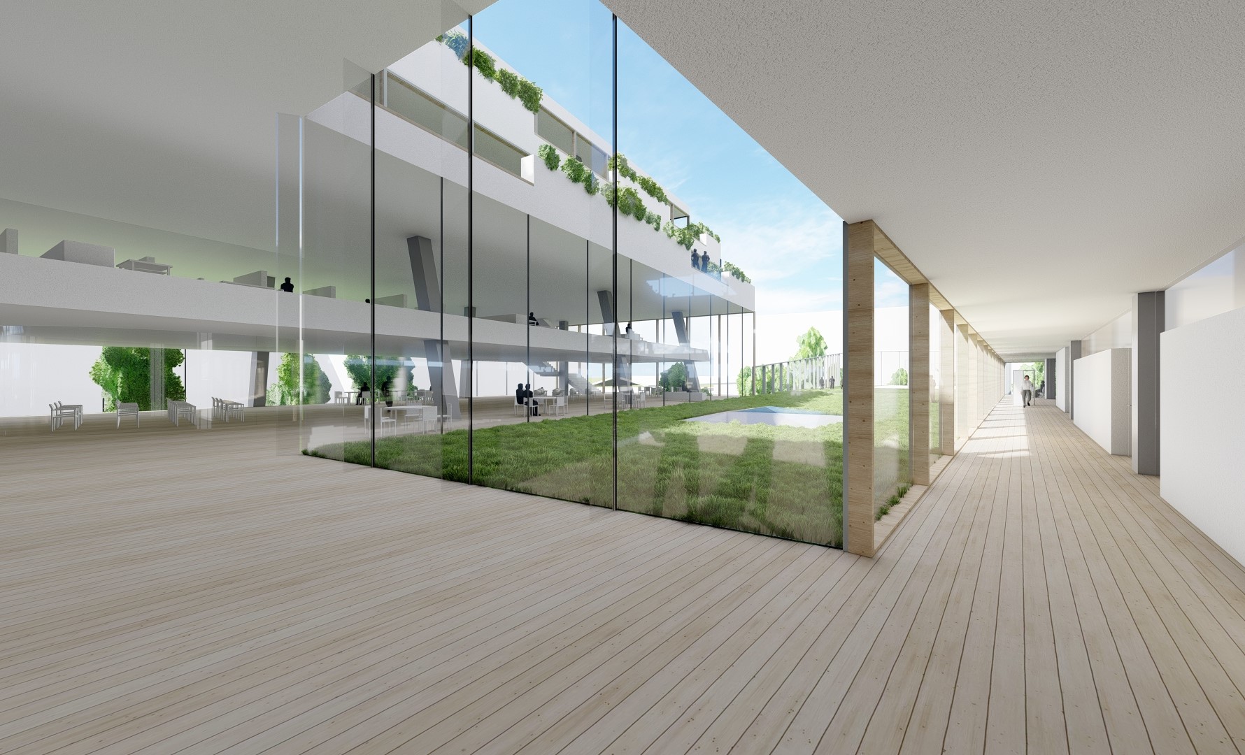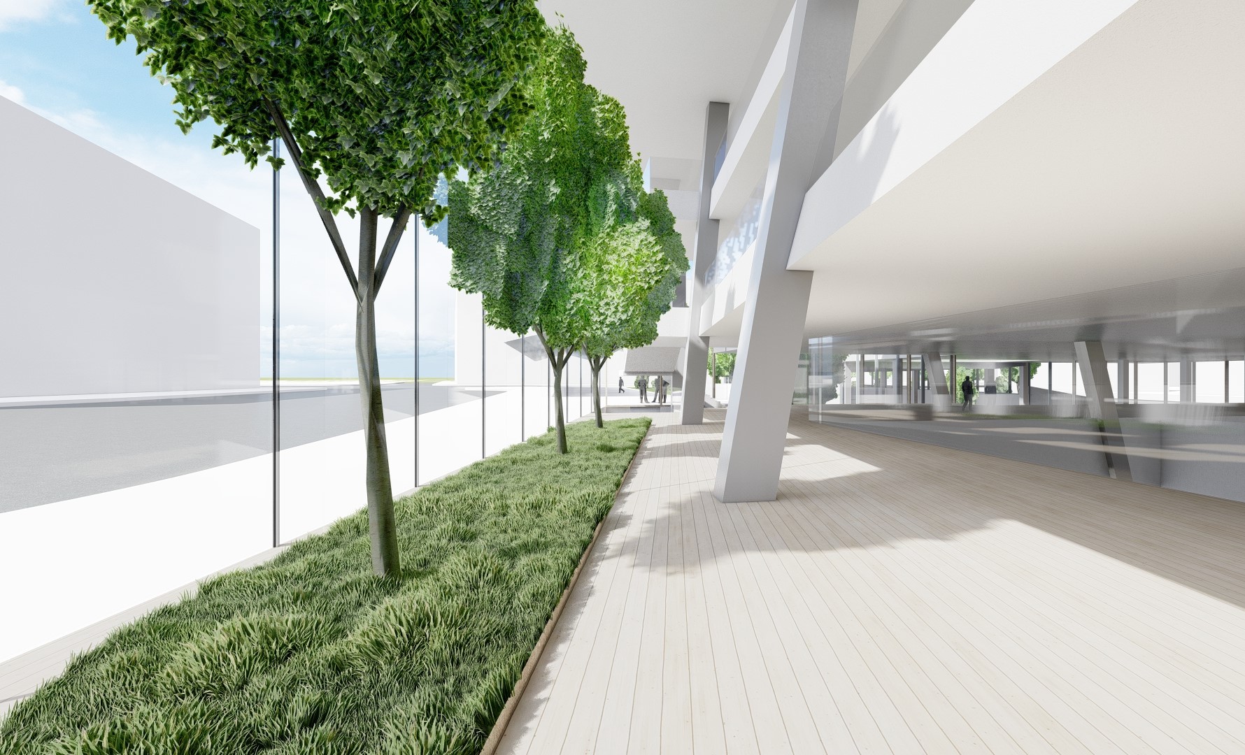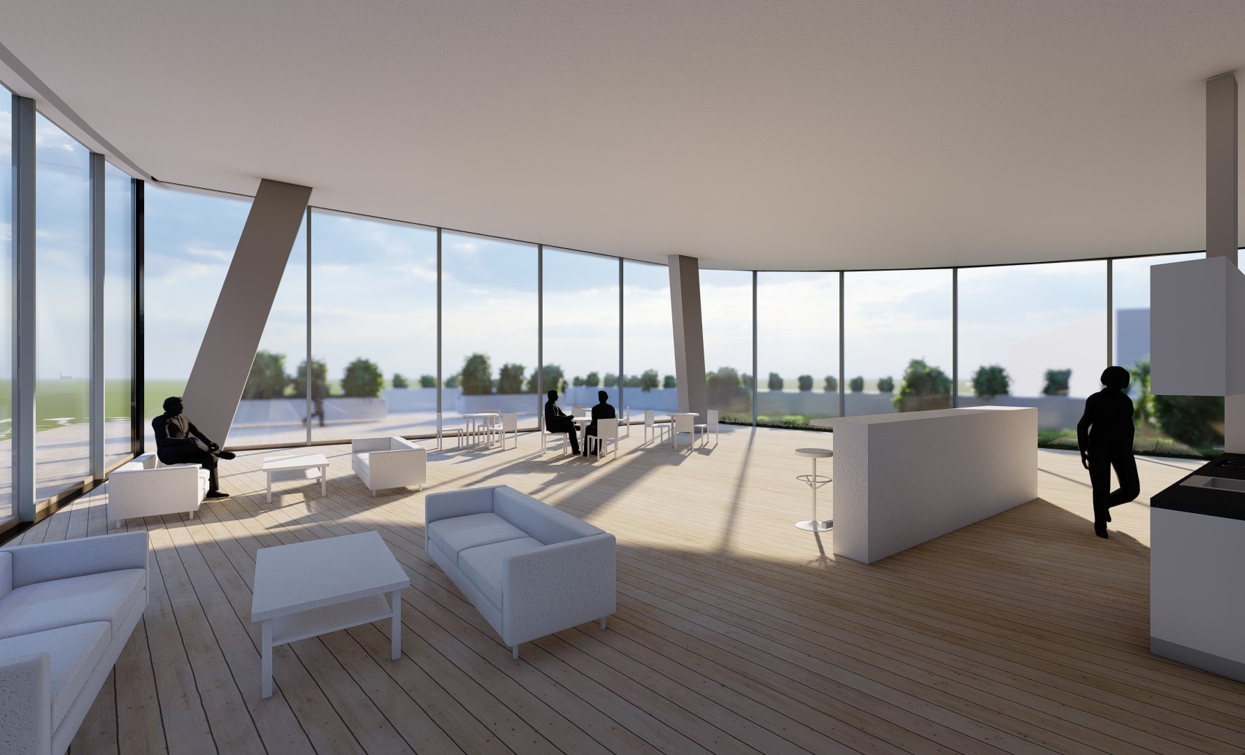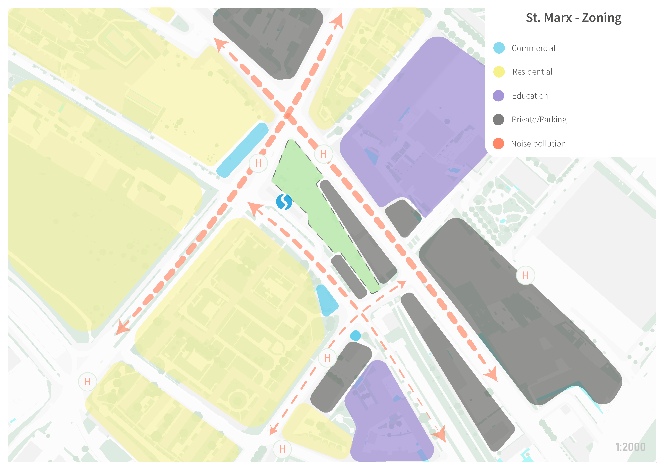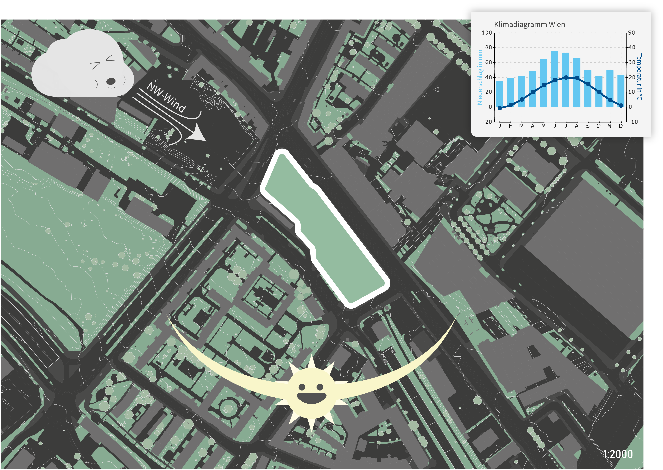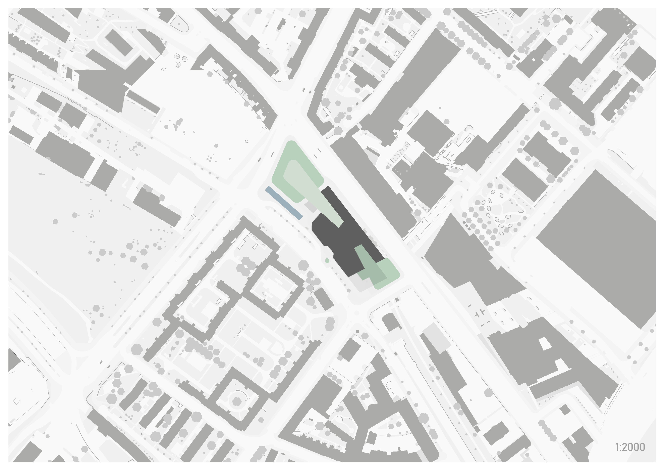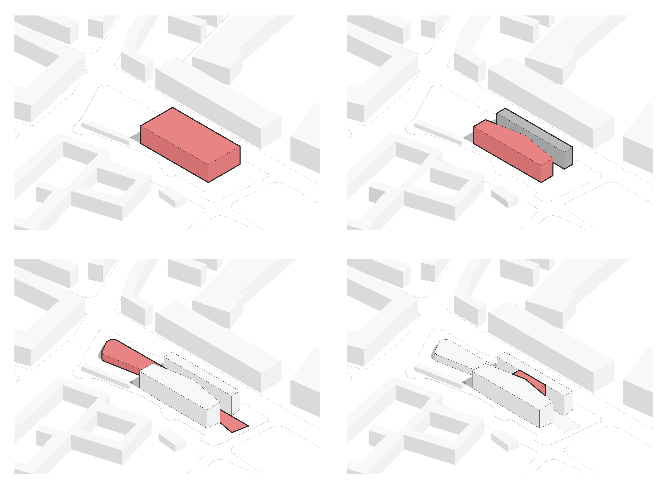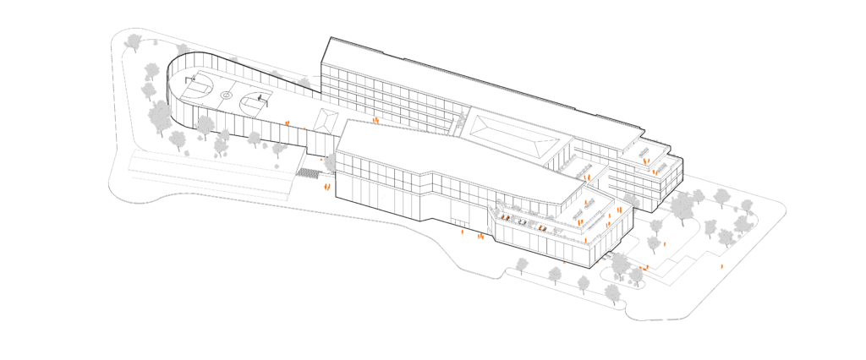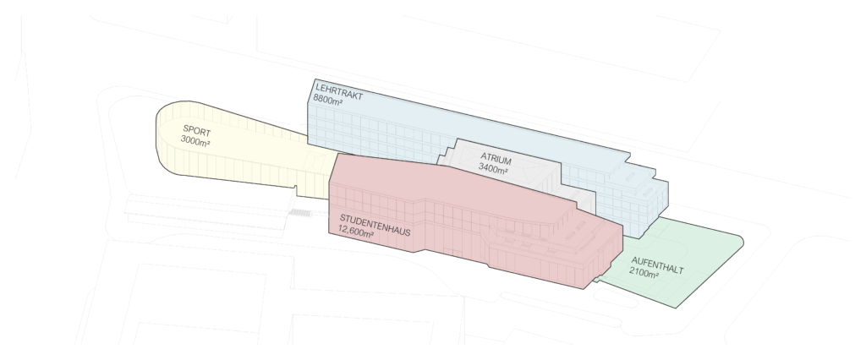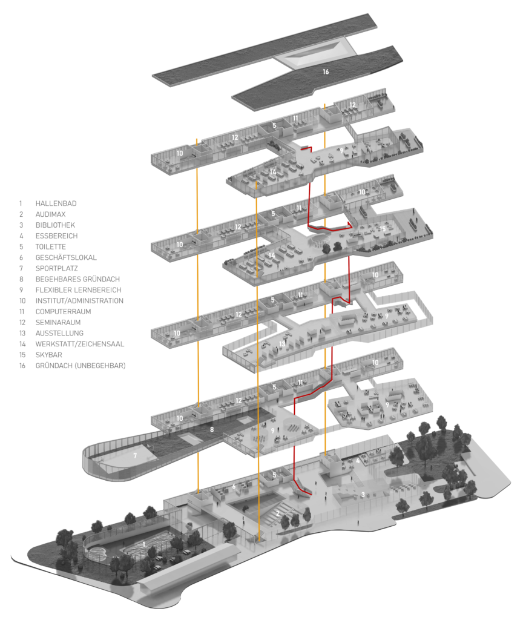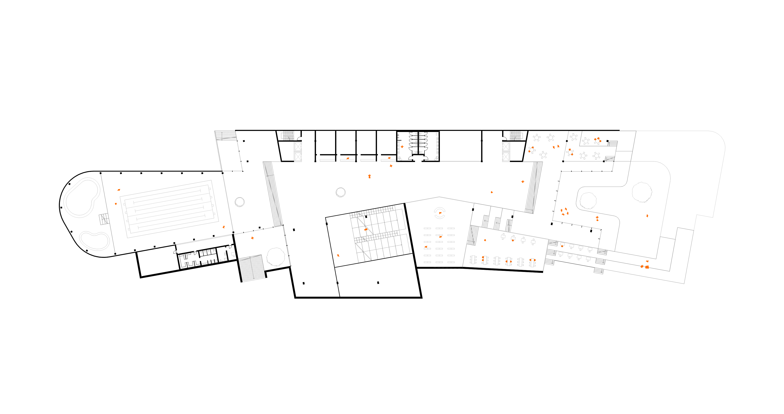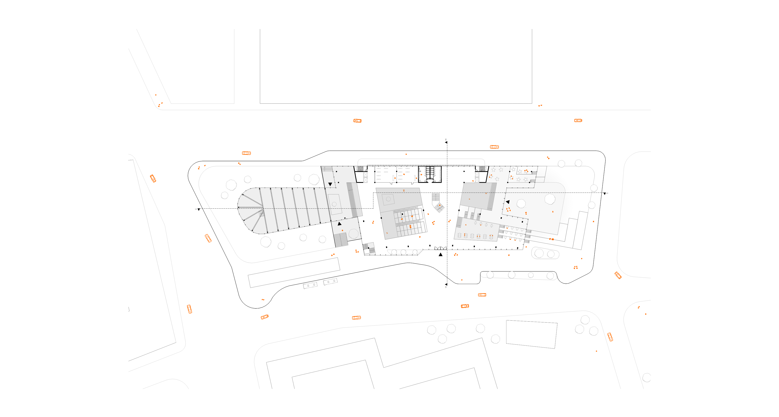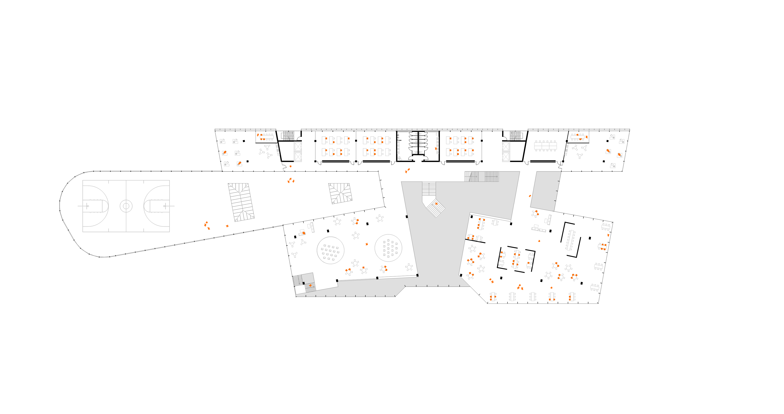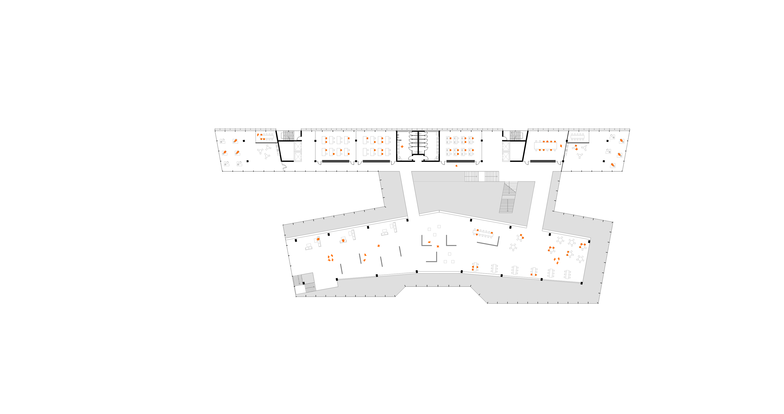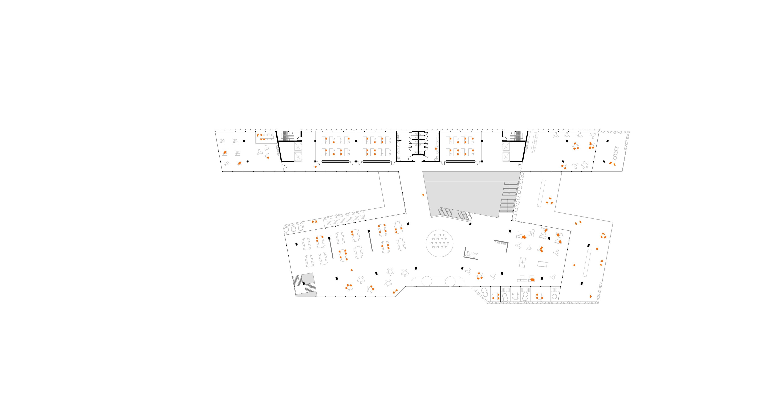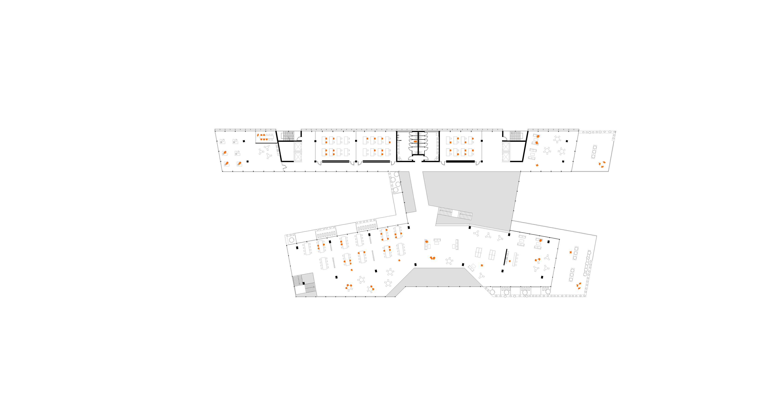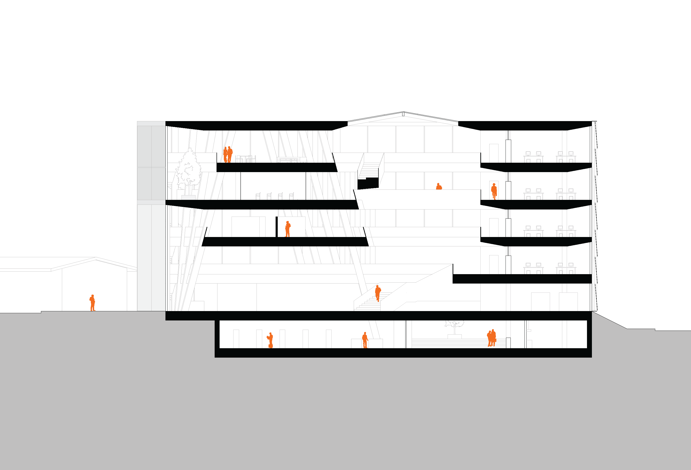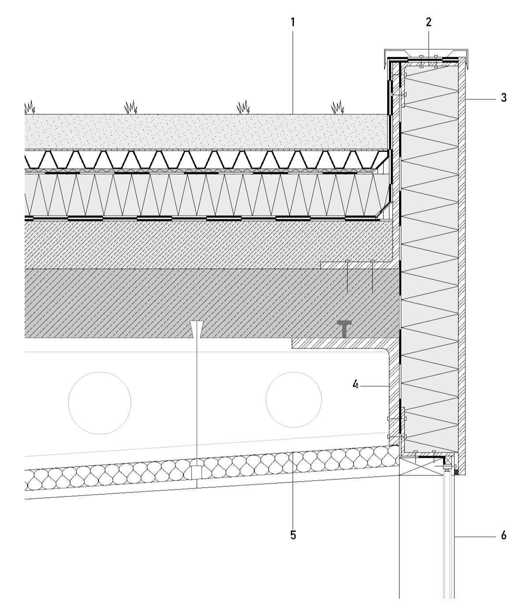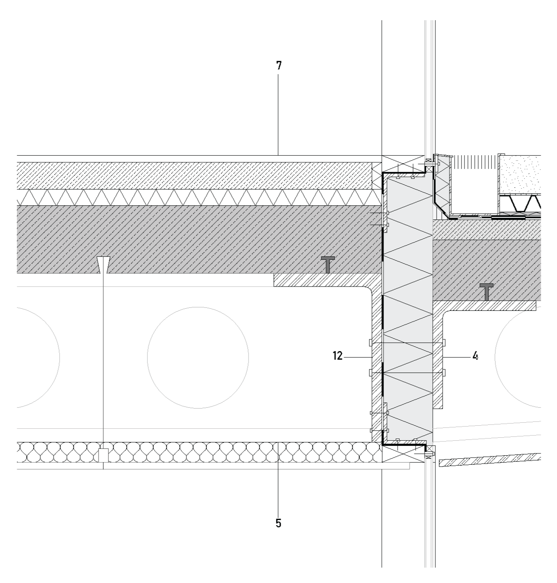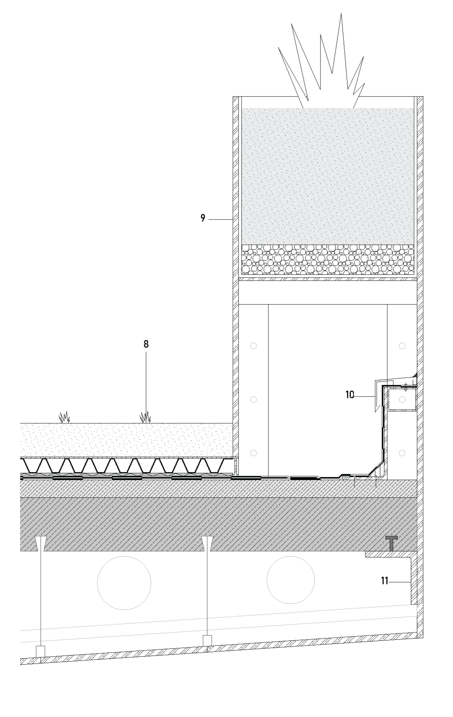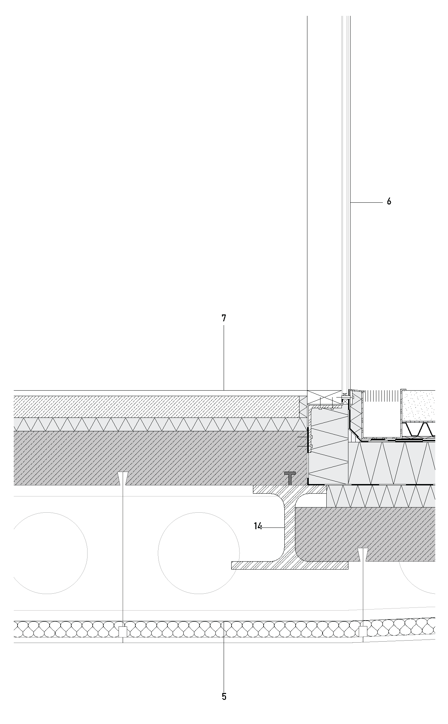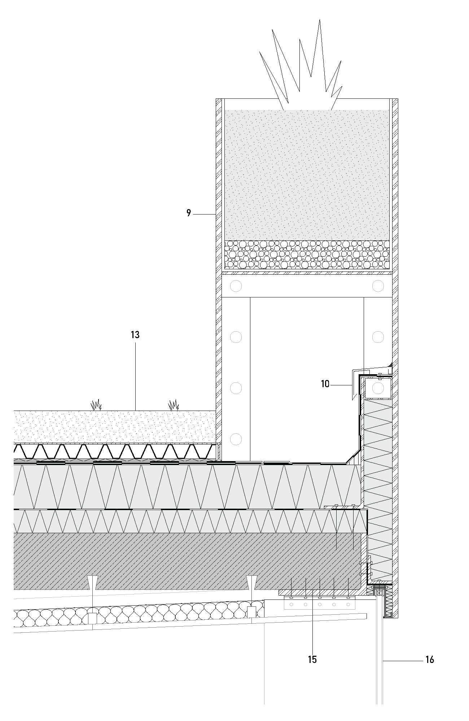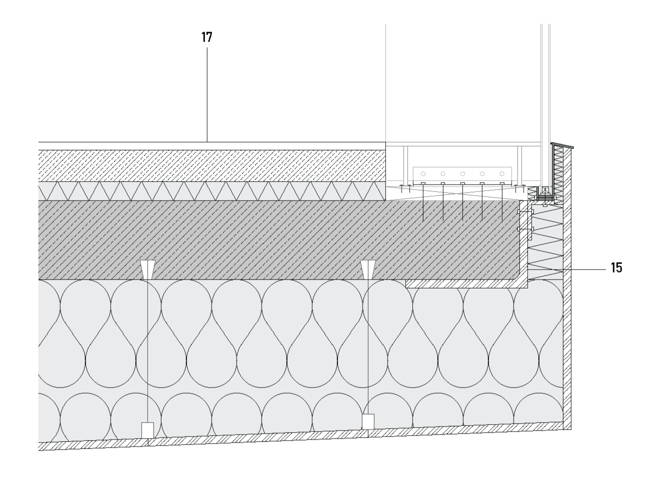Aleksandar Cosic
Architectural Designer
Campus St. Marx
The future of university education has always been in the projection surface with which it bundles social demands. The crisis will not change this. The strength of the university as a ‘social marketplace’ for content, ideas and analogue discourse is an ideal breeding ground for a ‘biotope of experiments’. It functions globally, transdisciplinarily, diversely and digitally.
Urban Context
In terms of urban planning, it was a major goal to identify existing axes of movement, such as those provided by public transport or commuters, and to either support or supplement these. The result is a dissolved body that contains individual components that differ from one another in terms of use and construction, but have a unified effect as a whole.
Concept
If one compares the course of the heights on the building site with the storey heights of the project, one immediately recognises the close connection. The accessible green roof on the 1st floor is intended to represent the existing hill of the building site and provide green space for the city interior, as it originally did.
The low spot at the southern end is extremised to provide a public retreat from the urbanised surroundings. The resulting leaps in height create a dissolved ground plane that is intended to encourage visitors to explore. Wandering through the building, one quickly recognises a wide variety of recreational qualities, such as a street food mile, library and swimming pool.
Function
The building is divided into 4 elements: a mixed-use development wing, which is docked to an access atrium that connects a strictly structured teaching wing with a structurally dissolved student block.
To make the interior legible to the outside, the façade should represent accessibility and let in as much light as possible. At the same time, the levels to the south shade themselves in such a way that direct sunlight is avoided in summer and the sun allows the interior to be heated in winter.
To the north, on the other hand, there is a double façade along the teaching wing, which is intended firstly to provide an audiovisual block to the busy country road and secondly to naturally support the building’s ventilation.
Plans
The principle of spatial continuity can be felt throughout the building. On the one hand, the idea of space is fundamentally questioned in this project. fundamentally questioned in this project. The sturcture of the north block, which is typical for a university, makes the of the north block, the free floor plan in the south block is made possible. The boundary between the interior and the exterior dissolves, the “south” is virtually drawn through the entire building.
Sections
Details
Planting substrate 100 mm
Filter fleece
Drainage element 50 mm
Storage protection mat 10 mm
Root protection foil
Thermal insulation XPS 120 mm
Bitumen layer 2-layer
Vapour barrier, PE foil
Sloping concrete 2%
Steel-concrete composite floor 200 mm
Wood fibre mat 50 mm
Perforated sheet 10 mm (suspended)
Steel plate edged 3 mm screwed with
Steel plate 5 mm edged fixed on
Reinforced concrete ceiling 200 mm
Aluminium composite panel white 3 mm
Thermal insulation XPS 170mm
Steel profile L 300/300mm
HEM 500 Lochträger verjüngend auf 250mm
Insulating glass 14mm with frosted glass layer fixed
to wooden transoms 100/50mm and wooden mullions 100/50mm
Linoleum flooring 5 mm
Screed with underfloor heating 80 mm
Impact sound insulation wood fibre mat 50 mm
Reinforced concrete composite floor 200 mm
Sound insulation Wood fibre mat 50 mm
Perforated sheet metal (suspended) 5 mm
Plant substrate 120 mm
Filter fleece
Drainage element 70 mm
Storage protection mat 10 mm
Root protection film
Bitumen layer 2-layer
Sloping concrete 60 mm 2%
Composite slab 180 mm
Aluminium composite slab 3 mm (suspended)
Corten steel 4 mm screwed to
Steel substructure fixed to
sloped concrete unreinforced
Aluminium sheet 1 mm edged suspended on
Aluminium sheet 1 mm screwed onto
steel pipe 90/75 mm
Steel profile L 200/200 mm
Steel profile L
Plant substrate 120 mm
Filter fleece
Drainage element 70 mm
Storage protection mat 10 mm
Root protection foil
Bitumen layer 2-layer
Gradient insulation XPS 160 mm 2%
Insulation XPS 8mm
Reinforced concrete composite floor 200 mm
Aluminium composite panel white 3 mm (suspended)
Steel profile HEM 300 with widened bottom flange
Steel profile L 300/200 mm
Insulating glass 14mm bonded with glass mullions 50mm, screwed every 3 m
Description
Aleksandar Cosic, Luca Kuchler
Wintersemester 2020
Tutor: San-Hwan Lu

